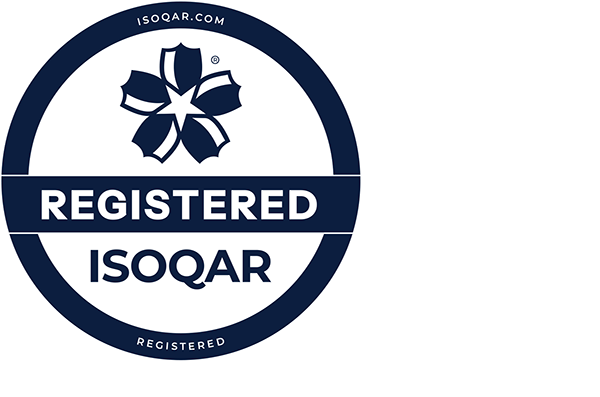Royal Liverpool Hospital Measured Surveys
SEP were asked to survey a building and the surrounding area for a new hospital. SEP are in a unique position to supply all pre-construction surveys to develop design plans for the new hospital building and car parks.
Project
SEP were asked to survey a building and the surrounding area for a new hospital. SEP are in a unique position to supply all pre-construction surveys to develop design plans for the new hospital building and car parks.
Challenges
Our Survey team worked with the Hospital to keep disruption down as the hospital remained open. Non-invasive equipment such as Drone surveying and Laser Scanning was utilised. SEP carried out numerous surveys for the project including:
- Topographical Surveys
- Utility Surveys
- Drainage Surveys
- Measured Building Surveys
- Drone Aerial Mapping
- Site Staff
- Levelling Surveys
- Laser Scanning
Results
The pre-construction surveys were completed and given to the client in various desired formats including AutoCAD. The design, planning and excavation process could started and the plans and drawings are still being used to this day.
| Categories | Infrastructure Measured Building Surveys Topographical Utility Surveys Health |
| Client | Carillion |
| Survey | Topographic Survey Underground Utility Detection Surveys CCTV Drainage Surveys Measured Building Surveys Drone/UAV Surveys Laser Scanning |
| Delivery Format | DWG |






