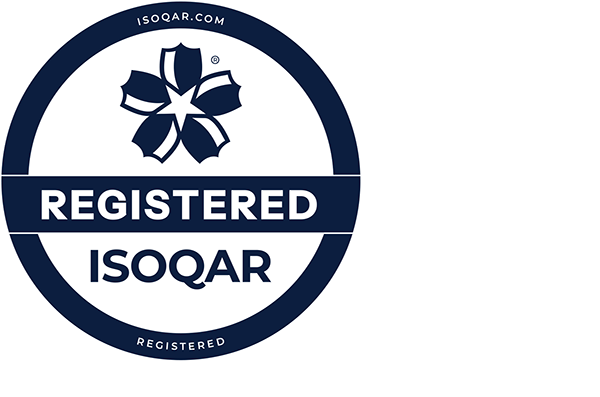Hospital Accident & Emergency, Oxfordshire
Our client was designing modifications and refurbishments to the A&E entrance of a major hospital in Oxfordshire.
Project
Our client was designing modifications and refurbishments to the A&E entrance of a major hospital in Oxfordshire. SEP was asked to deliver a topographical survey in 2D and 3D AutoCAD, trace and map underground services, and laser scan the A&E entrance to produce 2D elevations and a 3D Revit model.
Challenges
A live Accident & Emergency department presents many unique challenges. The normal activity of the hospital couldn’t be suspended while the survey was carried out so careful thought and preparation was required. Our foremost consideration for the wellbeing of the patients and visitors to the hospital. Disruptions had to be avoided entirely so the efficiency of our laser scanning teams was key.
With the importance of utility supplies to a hospital it was vital that underground service detection was as accurate as is possible with modern techniques.
Results
The topographical and elevational surveys in both 2D and 3D allowed our client to produce dynamic designs. The accuracy of the utility survey gave the ground workers the confidence to work without fear of causing disruption to the hospital or patients.
| Categories | Health Measured Building Surveys Topographical Utility Surveys |
| Date | January 2018 |
| Client | NHS |
| Survey | Laser Scanning Topographic Survey |
| Location | Oxfordshire |
| Delivery Format | Revit |
| Works Duration | 1 Day |






